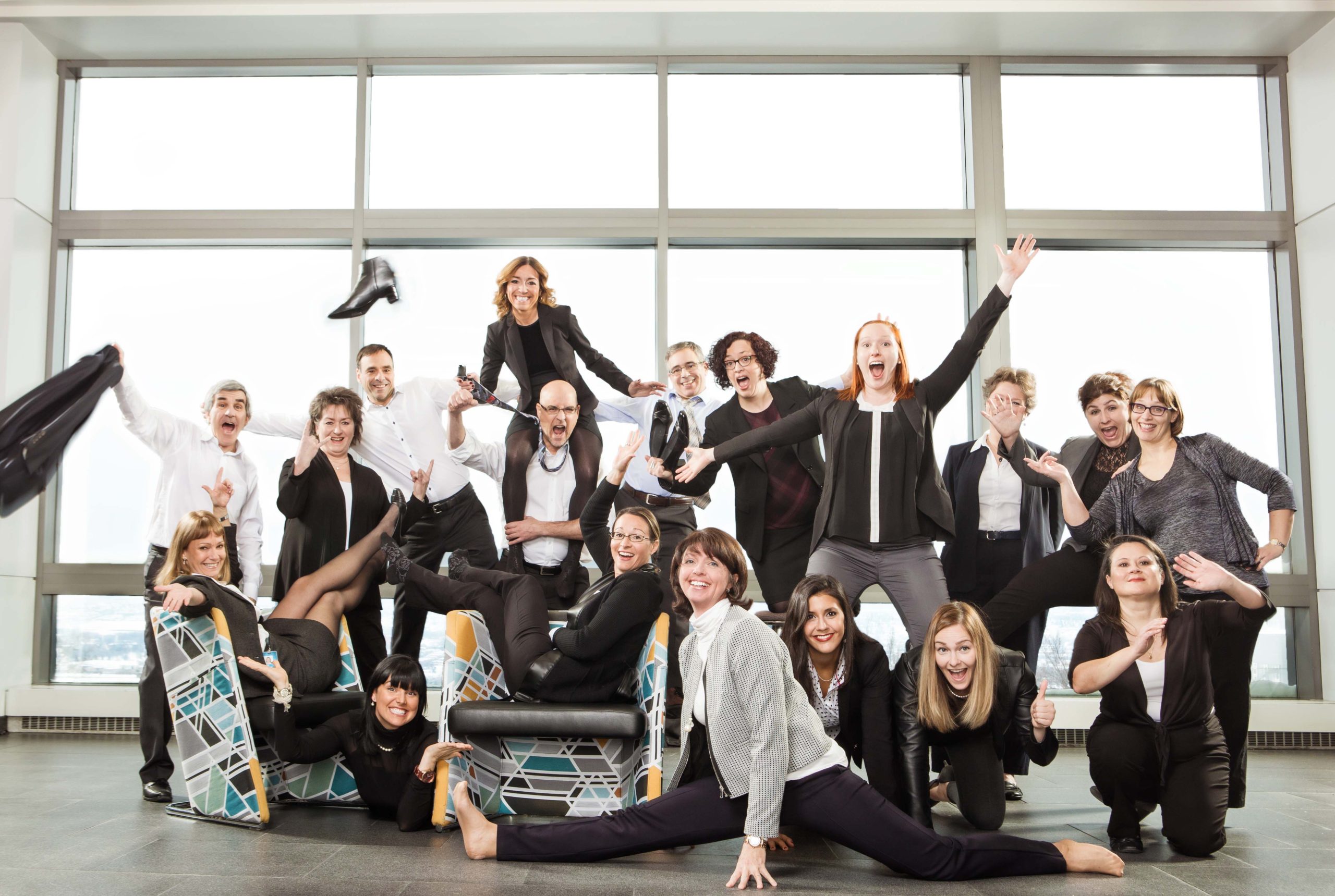- Total capacity of 9,000 attendees
- 294,290 sq. ft. (27,340 m²) of usable space
- 134,500 sq. ft. (12,495 m²) of total exhibition space
- 78,251 sq. ft. (7,270 m²) of premeeting space
- 57,874 sq. ft. (5,375 m²) of meeting space
- 75,000 sq. ft. (6,968 m²) Exhibit Hall
- 34,500 sq. ft. (3,205 m²) Convention Hall
- 25,000 sq. ft. (2,320 m²) Multipurpose Hall
- 38 meeting rooms, plus a client lounge and boardroom
- 7 separate entrances
- Main hall with permanent registration desk
- Loggia with a breathtaking view of Québec City and the Laurentian Mountains
- VIP lounge with a view of the Château Frontenac, with adjoining boardroom and meeting room
- Intimate solarium overlooking the Saint-Jean-Baptiste district
- Urban space and terrace with a view of Old Québec
- Executive client lounge next to a high‑tech 26-seat boardroom
- The Lounge
- Light meals available at coffee shop
- Two covered loading areas (10 docks in all)
- Wheelchair accessible areas for the mobility impaired, in accordance with the National Building Code of Canada and the American Disability Ac
